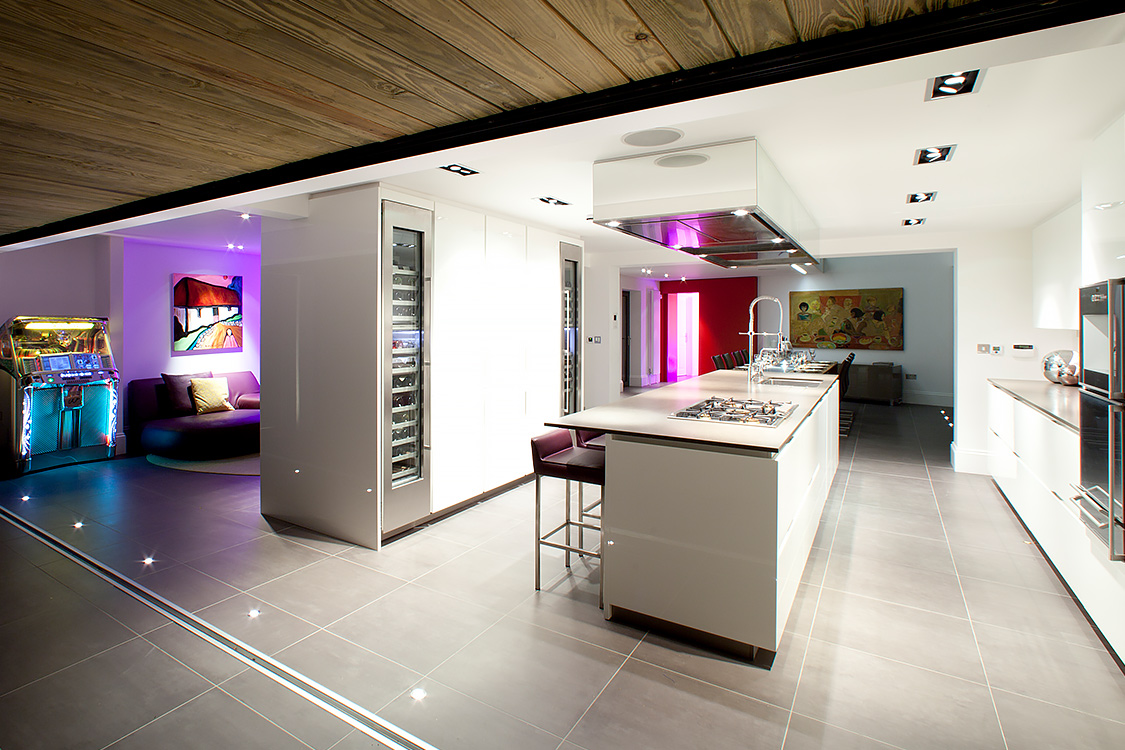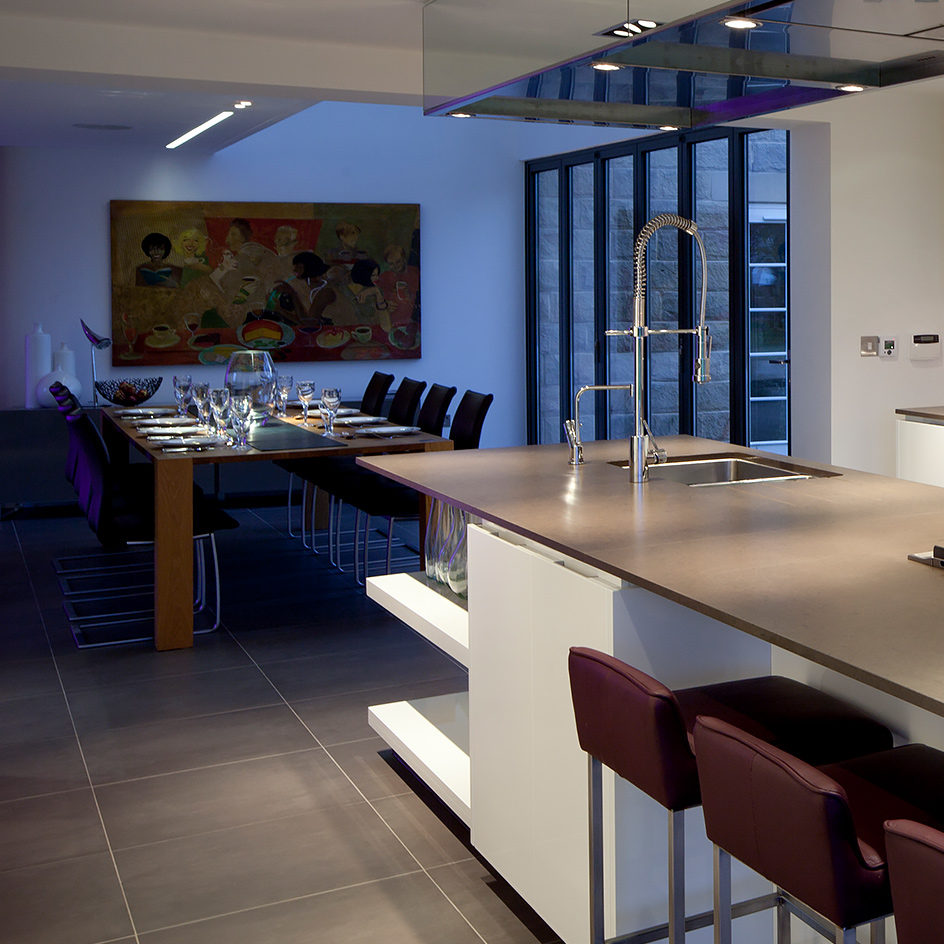Country Villa


GALLERY FEEL
Where others had failed to meet the brief, our challenge was to convert a Mock Georgian Village property into a contemporary home with a gallery feel.

MODERNIST EXTENSION
The conversion included:- The construction of modernist extension as a statement of the period, to incorporate a gym, cloakroom, snug and kitchen. A loft space conversion to create a study and store. A complete rebuild of the staircase from ground floor to the new loft space. Multiple bi-fold doors. Removal of ceilings to form double height spaces. Full fit-out of all rooms. Flooring, lighting and home automation, heating and decoration.




INSIDE-OUTSIDE LIVING
The design takes advantage of long and short views of the garden and surrounding countryside.
Panoramic windows fully fold open and provide exceptional inside-outside living from three sides of the central dining space and kitchen area.





Location: Yorkshire // Architect: Stephen Neall Interiors // Builder: Stephen Neall Interiors
Design Project Management and Installations: Stephen Neall Interiors
Poliform Products: Kitchen, Master Bedroom, Dining Room, Sitting Room, Snug and Utility Room